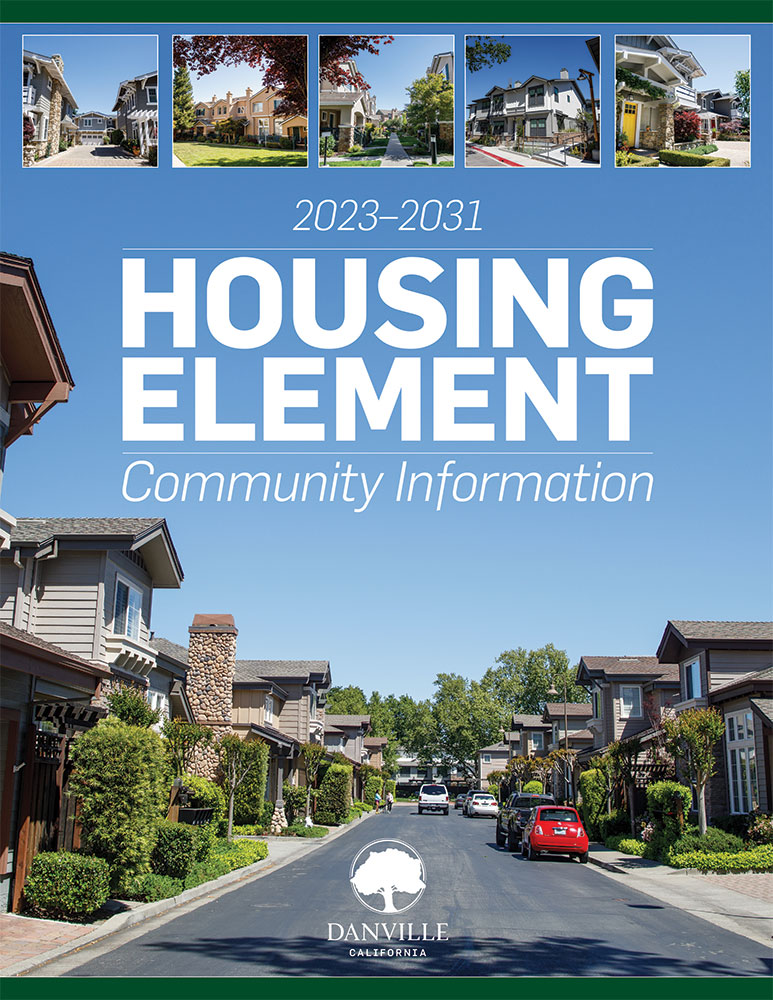Danville Village Shopping Center
DANVILLE, CALIFORNIA
Danville Village Shopping Center – Project Overview
Introduction
Blake Griggs Properties (“BGP”), is a Danville-based developer whose principals have more than 40 years of experience each developing residential and commercial projects within the Bay Area. Their latest venture involves the redevelopment of the Village Shopping Center (VSC) to provide 200 rental apartment homes with high-end finishes and resort-style community amenities, while retaining approximately 29,000 square feet (approximately 43%) of the existing retail buildings’ square footage. The proposed project is consistent with the State-mandated Housing Element, General Plan and Re-zoning adopted in January 2023. Danville was allocated 2,241 units per the State’s Regional Housing Needs Assessment (“RHNA”).
For further details on BGP visit www.blakegriggs.com.
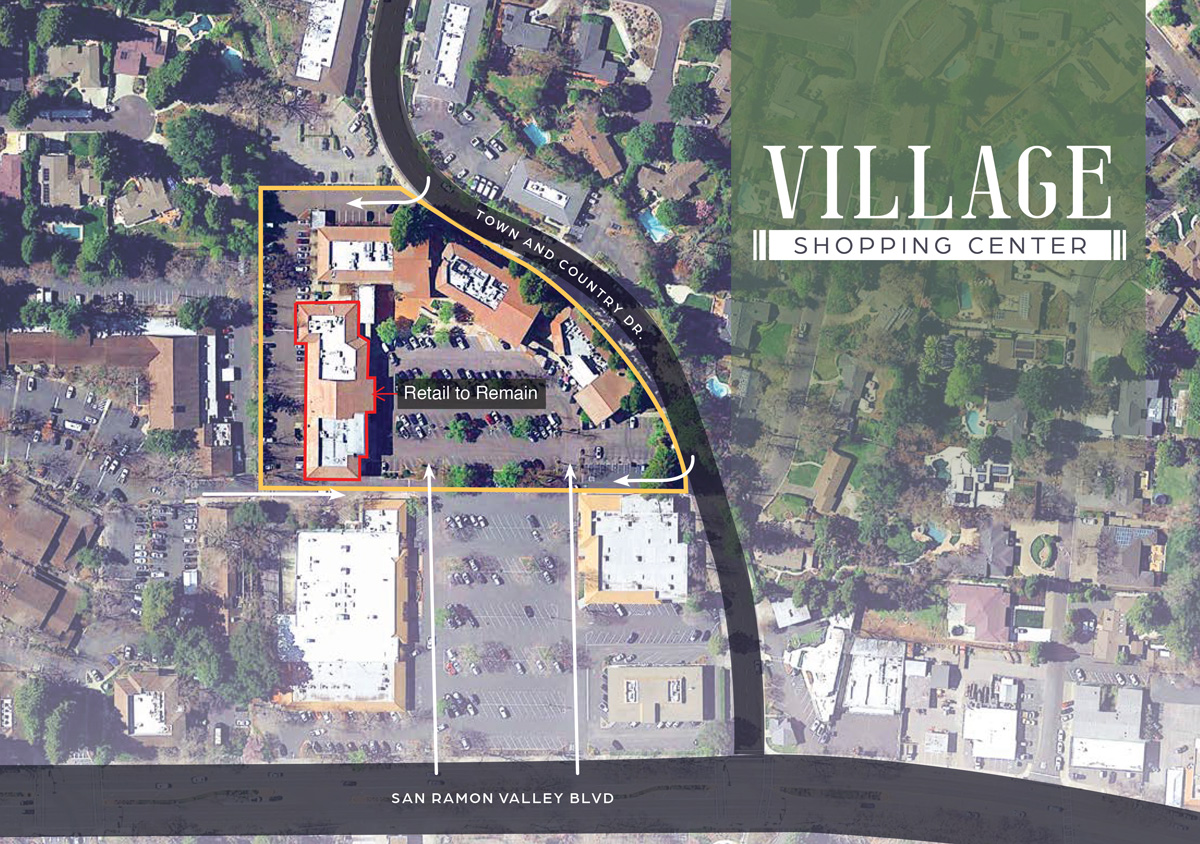
Existing Site Description
The Village Shopping Center is situated on roughly a 3.9-acre parcel and encompasses approximately 67,000 square feet of commercial space spread across four interconnected buildings, which were constructed in 1977. BGP’s plan entails maintaining and relocating certain tenants to the current Building D, which is 29,000 square feet, which presently houses Fitness 19 and several other smaller tenants (Shown more clearly under Proposed Development section). The goal is to accommodate tenants with longer-term leases and to free up space in the three buildings to eventually be re-developed. Some tenants in the three buildings to be re-developed will relocate into Building D. Most tenants have short-term leases that expire before construction is projected to start and they will vacate the property.
Proposed Development
The proposed development encompasses 200 new high-quality rental apartments, two levels of underground parking for the residential building, the retention of the southernmost 29,000 square foot Building D and new surface parking to serve the retail building. The apartment building amenities will include a gym, pool deck, rooftop deck, bike storage and maintenance, as well as a ground floor lounge and co-working space. The project includes a two-level, 337-space subterranean parking garage. Additionally, approximately 95 surface-level spaces adjacent to the retail building will be designated for retail customers.
As part of the Town’s community benefit requirement and in order for the Town to comply with State law, 20 units of “affordable housing” will be included as part of the 200 units. The affordable housing is defined as households earning $50,000-74,000 per year per 2024 State regulations.
The residential architecture has been carefully crafted and articulated be consistent with the Town’s design standards and overall style. The architectural design includes a variety of materials including brick, wood siding, high grade windows and doors, Juliet balconies and setbacks of various elements along the building’s exterior to create visual interest. This includes stepping down the building height at the entry off Town and Country Drive, strategically setting back the top floor at numerous locations to reduce the look and feel of the building’s height, undulating the building footprint along Town and Country Drive to reduce the vertical wall massing with the use of open space and lowering the building into the natural grade.
To preserve the well-developed landscaping around the site, the project will prioritize maintaining mature trees lining the perimeter of the site along Town and Country Drive to the greatest extent possible based upon the arborist study. Moreover, there will be a significant focus on enhancing the landscaping with native and drought-tolerant plants, contributing to the overall sustainability and aesthetic appeal of the environment.
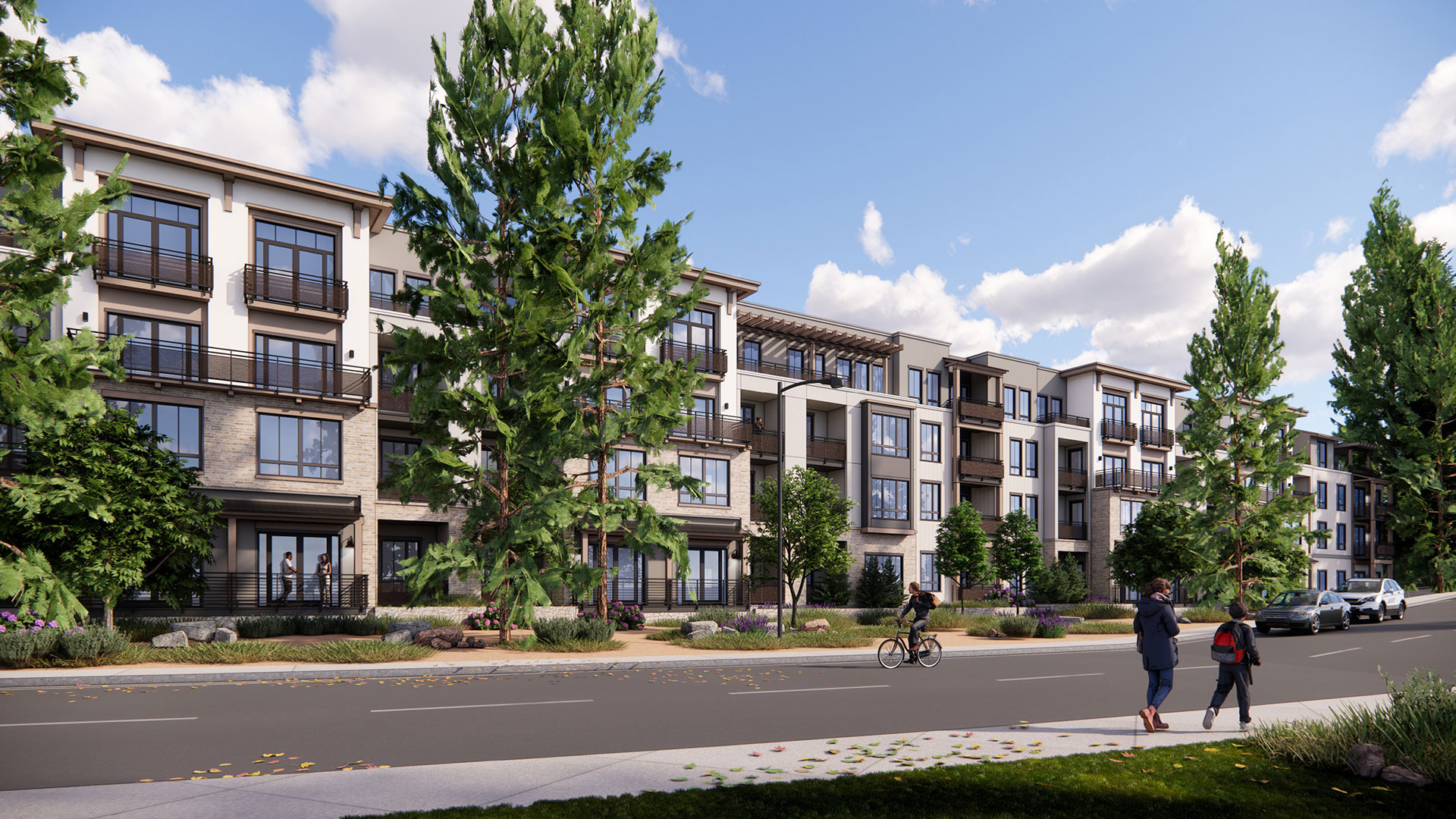
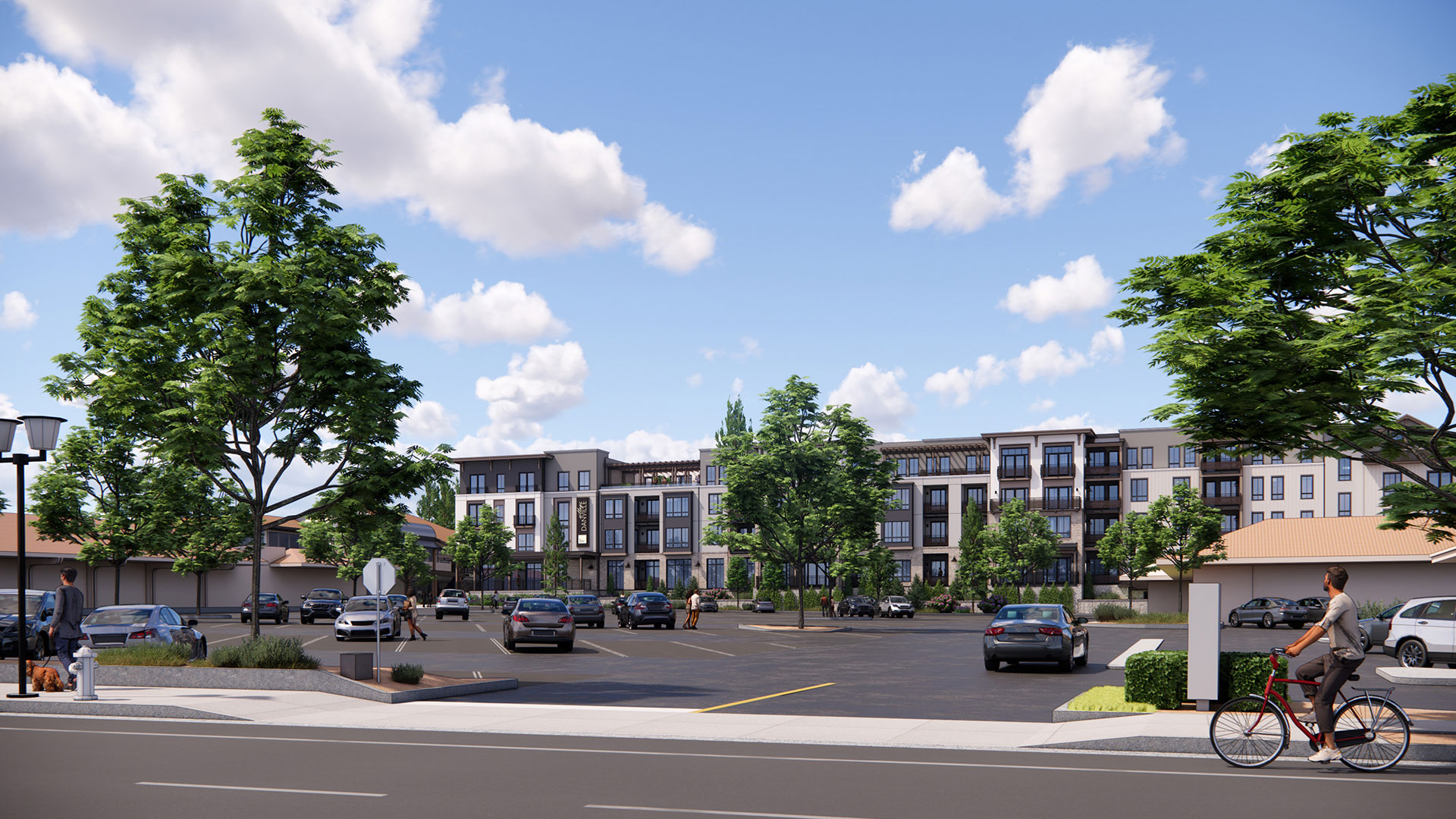
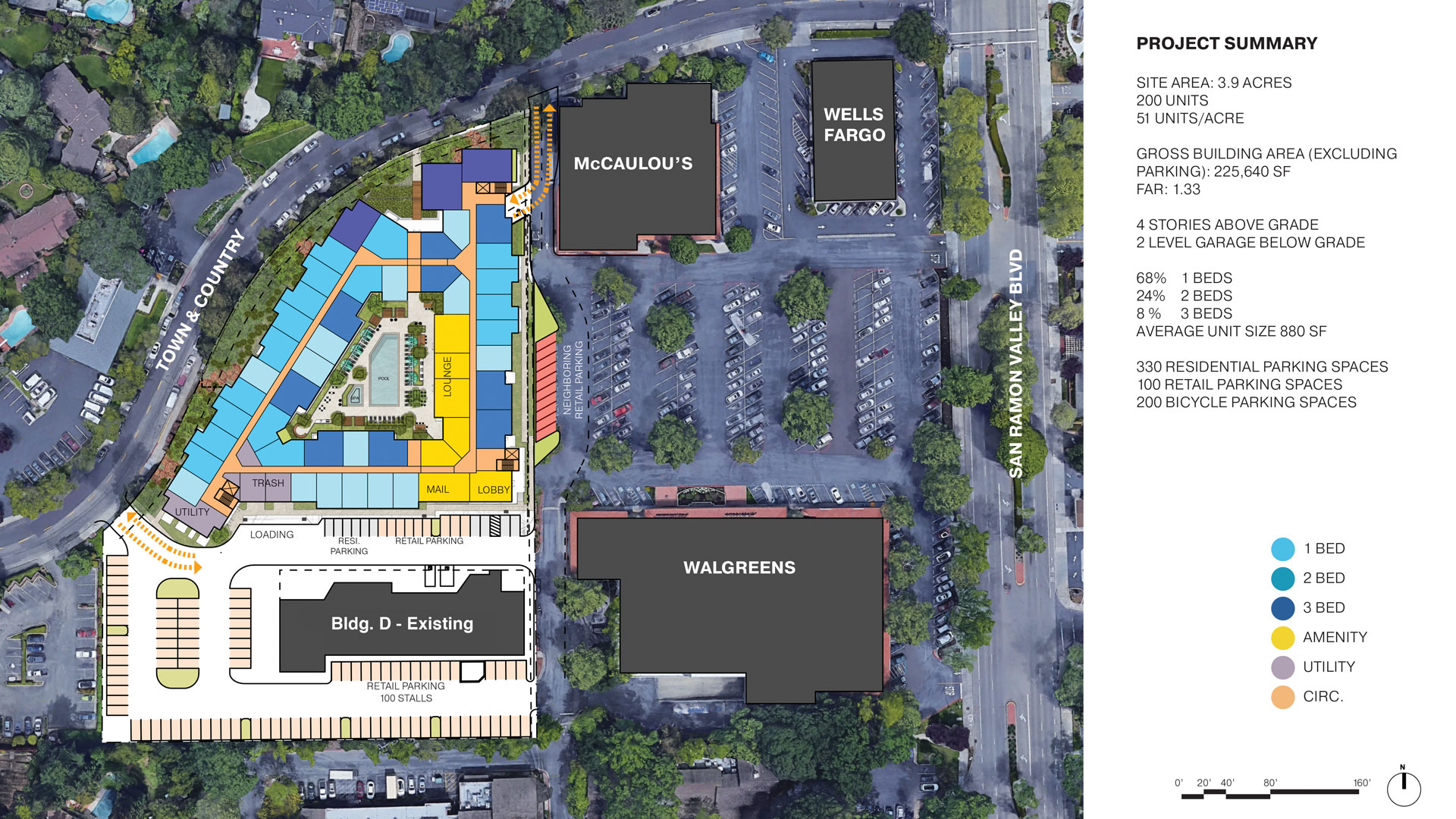
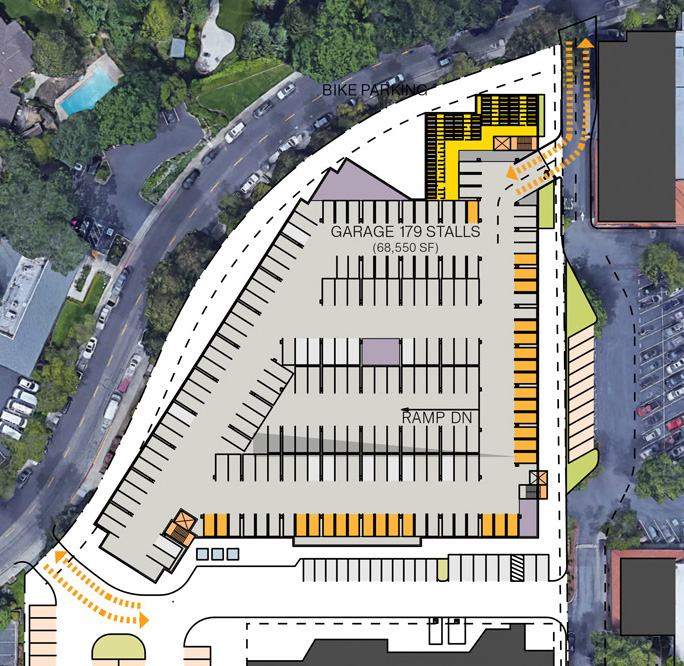
Project Parking and Traffic
The entrance to the underground garage will be accessed from Town and Country Drive via an existing entry drive aisle at the northeast corner of the building adjacent to McCaulou’s. Designed for efficiency, the garage entry will adopt a “right-in, left-out” configuration, aimed at enhancing traffic flow and preventing residents exiting the garage from driving through the neighboring shopping center. The parking for the project encompasses a total of 432 spaces, consisting of 337 spaces within the two-level subterranean parking garage and 95 surface spaces. These parking allocations are in accordance with local parking codes.
To ensure comprehensive assessment and mitigation of any potential traffic concerns, BGP will undertake a thorough traffic study of the project and area. This study will be conducted based on a scope provided by the Town, focusing on addressing traffic issues for both vehicles and pedestrians. Additionally, stringent construction traffic safety protocols will be implemented throughout the construction phase to protect pedestrians, bicyclists, and vehicular traffic.
Retail to be Retained
During the construction of the apartment community, the remaining 29,000 square foot building at the south side of the site will remain open. There are several tenants that have longer-term leases who have agreed to remain in, or be relocated into, this building Businesses that may be potentially relocating are Danville Bakery, Danville Music, Jack Thomas Salon, and The Brow Studio, among others. Other tenants have declined to relocate and will vacate when their leases expire. The first phase of construction will involve grading and paving the area around Building D to establish a functional retail parking lot. Ultimately the building’s exterior will be renovated and upgraded to align with the architectural design of the new apartment community. The parking provided will be consistent with the current retail parking ratios based on the total square footage of the remaining retail space. Once Building D is fully operational as a standalone retail building, demolition of the remaining retail structures will commence, paving the way for the apartment community’s development.
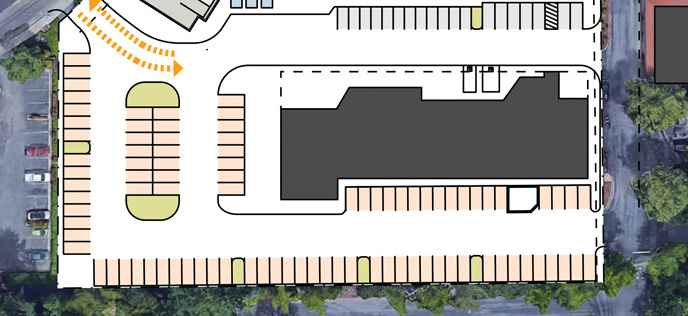
Danville Town Housing Element
In compliance with state housing law, the Town of Danville adopted its 2023-2031 Housing Element after submittal to the State of California for review and certification. The law requires communities across California to plan for more high-density multi-family housing, even on sites previously designated for other types of uses. This was the case in the Danville 2030 General Plan. While the Town itself does not build housing, it must identify where and how it can accommodate the state-mandated housing units for people of all income levels. For the 2023-2031 period, Danville must plan for at least 2,241 new rental apartment homes and/or for-sale housing.
The Housing Element update was developed through an extensive public process, inviting community input on potential housing sites, evaluating housing plan simulations, and holding public hearings at the Planning Commission and Town Council. The Town also kept residents informed about the Housing Element through a dedicated website and regular newsletters.
Recent changes to state law have significantly reduced local control over housing development and increased penalties for non-compliance. Securing state certification of the Housing Element ensures Danville remains eligible for state funding and avoids fines of up to $600,000 per month. More importantly, having a certified Housing Element protects the Town from lawsuits, which could result in court-mandated compliance, loss of local control over building permits, and court-approved housing developments which would completely usurp the Town’s authority.
Residents concerned about the impact of State legislation are encouraged to express their views directly to their state representatives, Senator Steve Glazer and Assemblymember Rebecca Bauer-Kahan.
Current Zoning and Land Use Regulations
Concurrently with the Housing Element process, the Town of Danville undertook an update to its General Plan and local zoning regulations. The new zoning classification map for Downtown Danville was approved by the Town in 2023.
The Village Shopping Center (VSC) site has been rezoned to DBD13>Under the DBD13 zoning designation, developers are permitted a base density of up to 35 units per acre, with a requirement for a minimum of 30 units per acre. Additionally, California law allows new development projects to leverage certain rights outlined in the state’s Density Bonus Law (“DBL”; Gov. Code, § 65915). Utilizing DBL enables projects to build at higher densities in exchange for providing additional affordable housing units. This law will be used for this development to provide more affordable housing in Danville and to increase the density to 51 units per acre.
For those seeking more detailed information on the regulations governing the DBD13 zoning area, a link to the zoning code is available below. This resource offers comprehensive insights into the specific requirements and allowances associated with this zoning classification.
Furthermore, for those seeking more information on the DBL, please visit: https://www.hansonbridgett.com/publication/231207-4021-ab1287-maximizes-housing-production
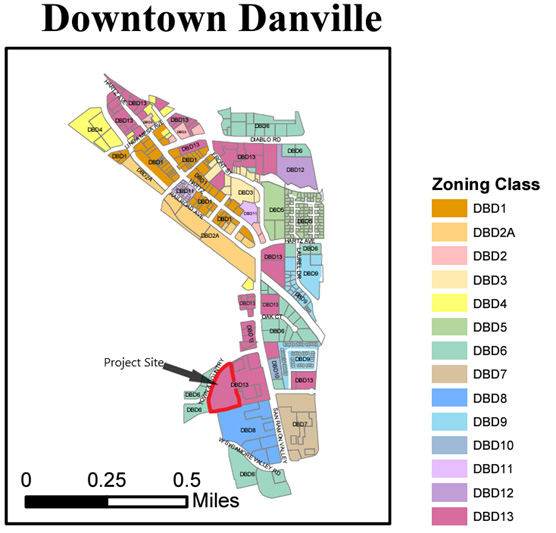
Government Approval Process
BGP submitted its proposed project to the Town in the first quarter of 2025 for review by the Design Review Board and Planning Commission. All aspects of the project review will be conducted through public meetings and hearings, ensuring transparency and community involvement.
In accordance with Town requirements, property owners of record within 750 feet of the property will be sent mailed notices regarding the hearings at least thirty days in advance. We will also be posting updates on this website. This ensures that those directly impacted by the development have an opportunity to stay informed and participate in the review process.
Faqs
Blake Griggs Properties (“BGP”) is the developer, construction manager and asset manager overseeing the project from start to finish. BPG purchased the property in June of 2022.
- 200 Total units
- 24 Studio
- 102 One Bedroom
- 59 Two Bedroom
- 15 Three Bedroom
- Range: 510 – 1,350 sq. ft.
- Average Unit Size: 875 sq. ft.
Note: Unit mix and sizes are subject to change due to design or market considerations.
The new building will be 3-4 stories tall, with a maximum height of 52 feet. This maximum height will be 4-6 feet higher than the peak height of certain portions of the existing shopping center buildings.
Blake Griggs Properties is a market-driven company, meaning rents will be set at prevailing market rates when the project is completed, and units become available. BGP closely monitors the rental market monthly, using The Alexan in Danville and other top-tier projects in Walnut Creek as key comparable projects to establish rents. Based on current conditions, these comparable project’s market rents would position the proposed project’s rents to range from $3,000 to $6,000 per month, depending on unit size and location. The 20 affordable housing apartment homes will be rent restricted under a regulatory agreement to be no more than 30% annually of 50% of Area Median Income, adjusted for unit size.
The project only requires a design review recommendation to the planning commission. The planning commission is the only formal approval required and has jurisdiction over whether the project is compliant with the Town’s general plan, zoning, and design guidelines. If the project is appealed after planning commission approval, then it goes to the Town council for denial or approval of the appeal.
Based upon achieving full government approvals by Q3/Q4 2025, the expected commencement of construction is targeted to start early to mid-2027, with an estimated duration for completion ranging between 26 to 28 months.
The project will provide 200 new apartment homes in a market that has been substantially and historically under-supplied for years. The community will provide an alternative housing option for residents who want to live in Danville but are priced out of buying a home in Danville. The planned apartment community will also add affordable housing options for ‘essential workers’ in the Town, featuring 20 units designated for renters making approximately $50,000-$74,000 per year (based on 2024 criteria). By providing this much-needed housing in this location, residents will spend their money supporting the nearby shops and restaurants in nearby downtown Danville. The proximity to the downtown commercial corridor of Danville will encourage residents to bike or walk to the myriad of local establishments, thereby reducing commuter traffic. The project will support local parks, schools, and traffic infrastructure through the developer impact fees paid with new construction.
The apartment property is designed to connect residents with their individual interests – both inside and outside of their home through its amenity-rich community. From the bike club to the outdoor kitchen and private dining area, to the personal cabanas next to the pool & spa, or the fitness center and adjacent kids area, the co-working and clubhouse, the parcel/package delivery and storage lockers, the courtyard fireside lounge and nearby outdoor games, and the east facing roof deck for sunrise yoga and spectacular sunset views of Mount Diablo, the community will be a place for residents to mix and mingle.
BGP anticipates the Town approval process will take between 6-9 months. Once the project is approved by the planning commission (and if necessary, the Town Council) then the developer needs approximately 9-12 months to prepare construction plans and obtain building permits after which time construction can start.
Contact
If you have any additional questions, please reach out to:
- Brad Blake - Managing Partner
- Bblake@blakegriggs.com

